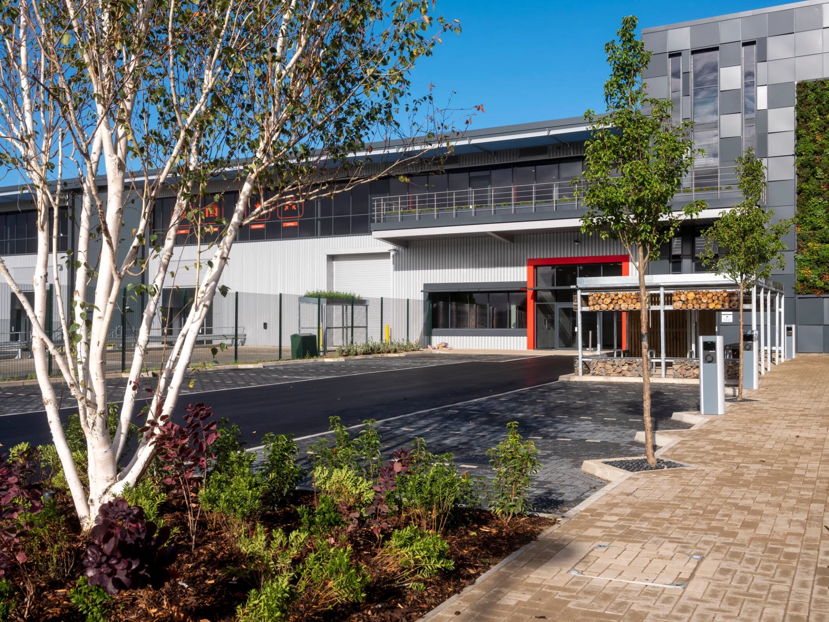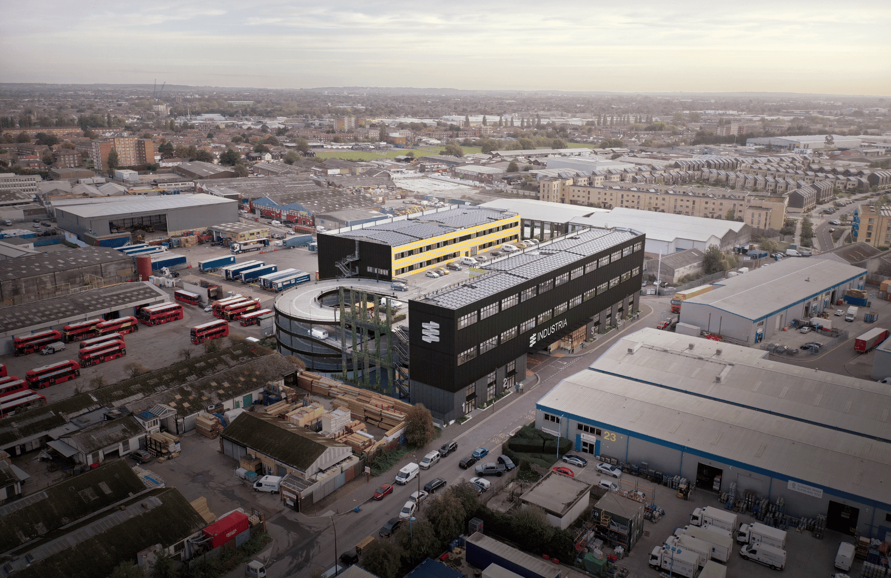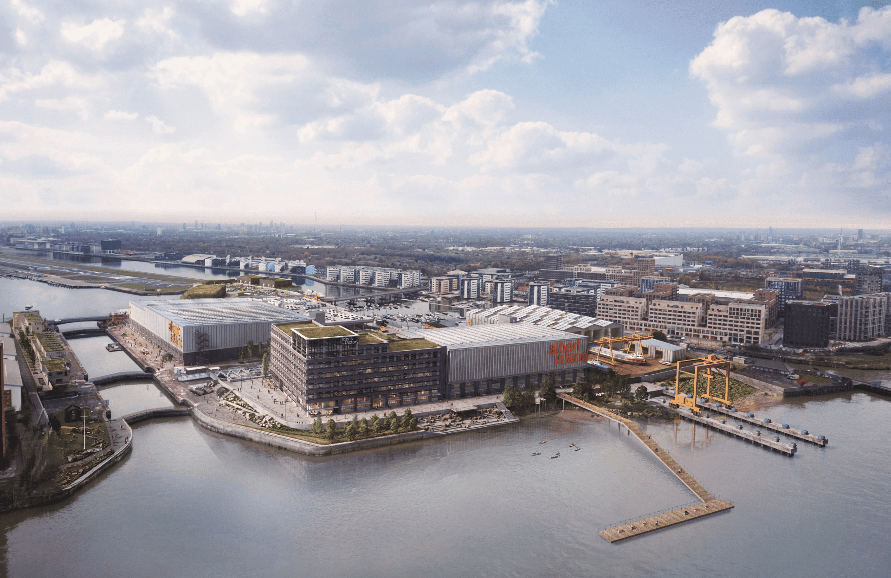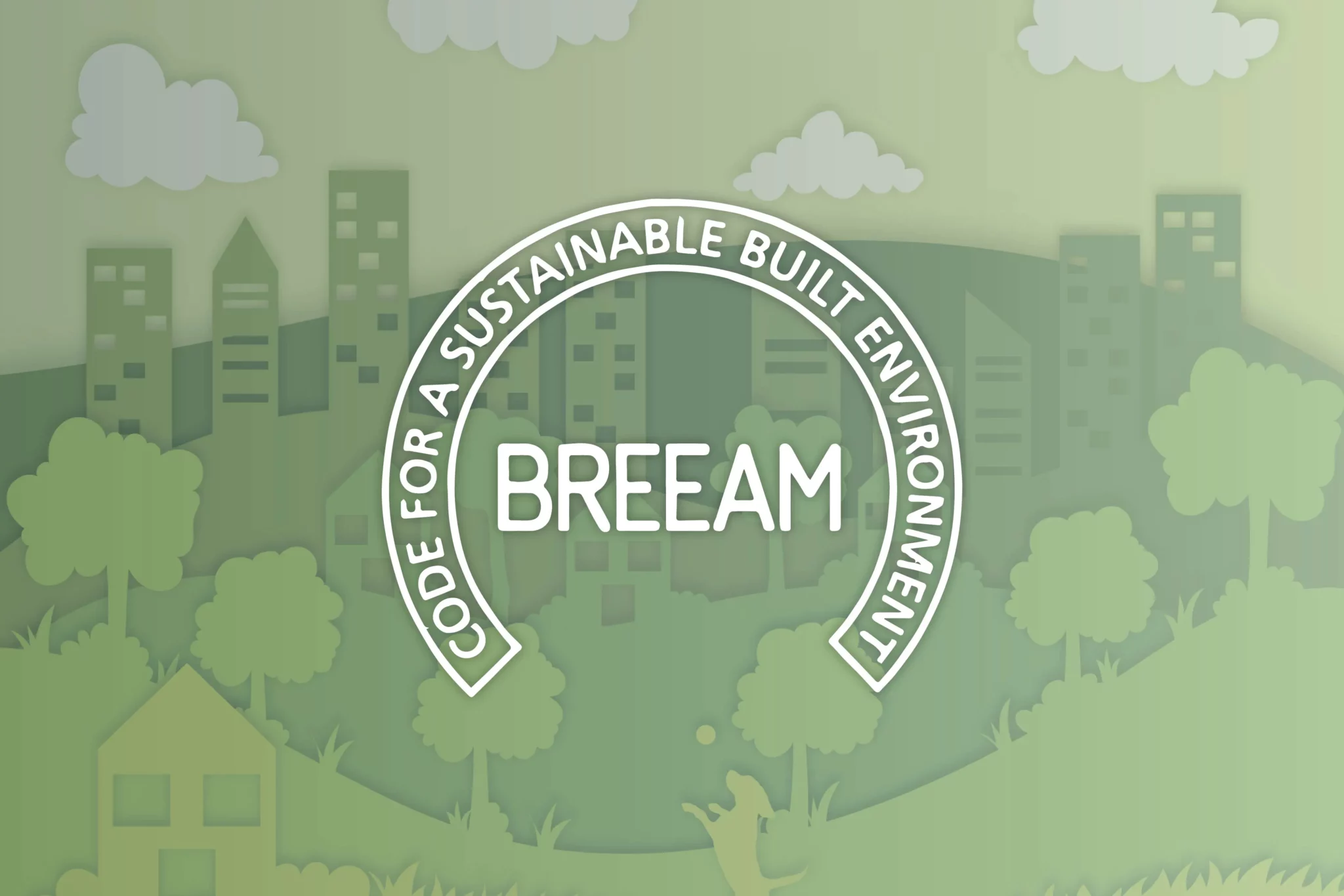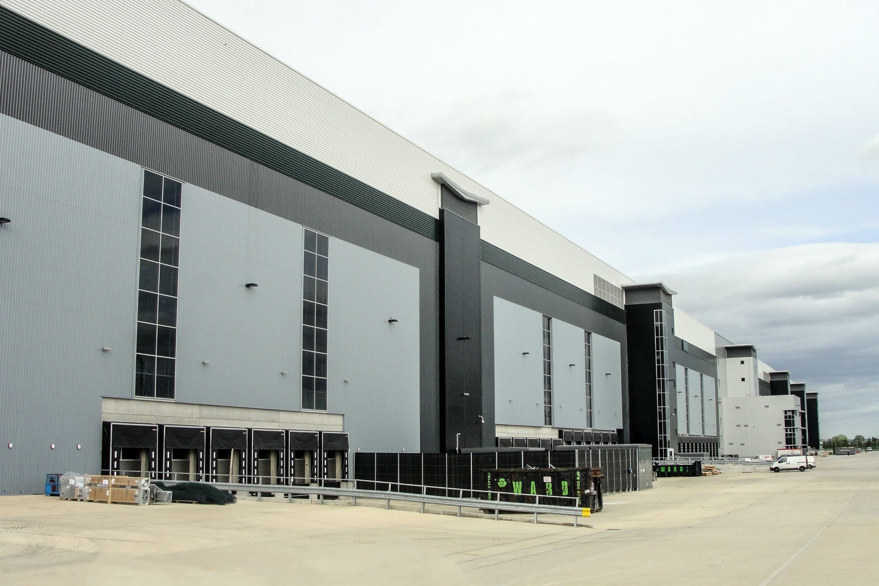
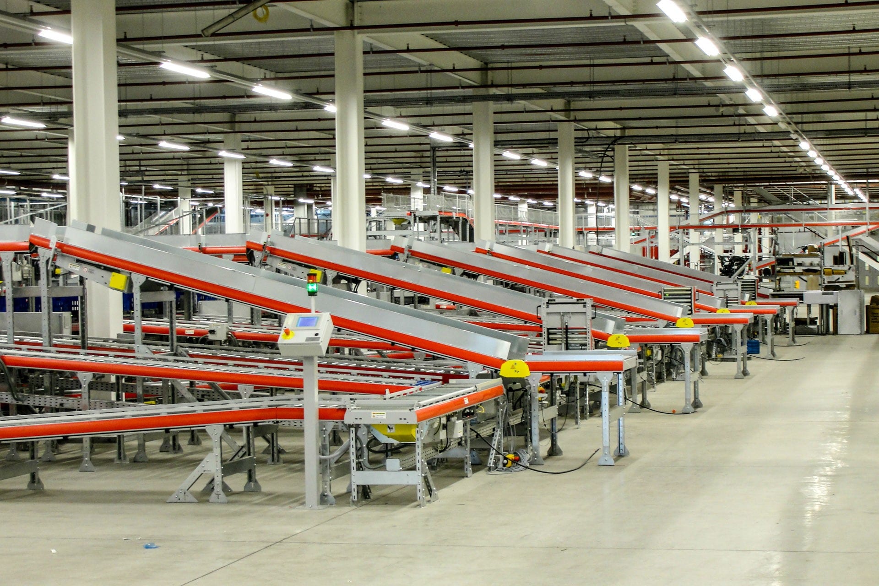
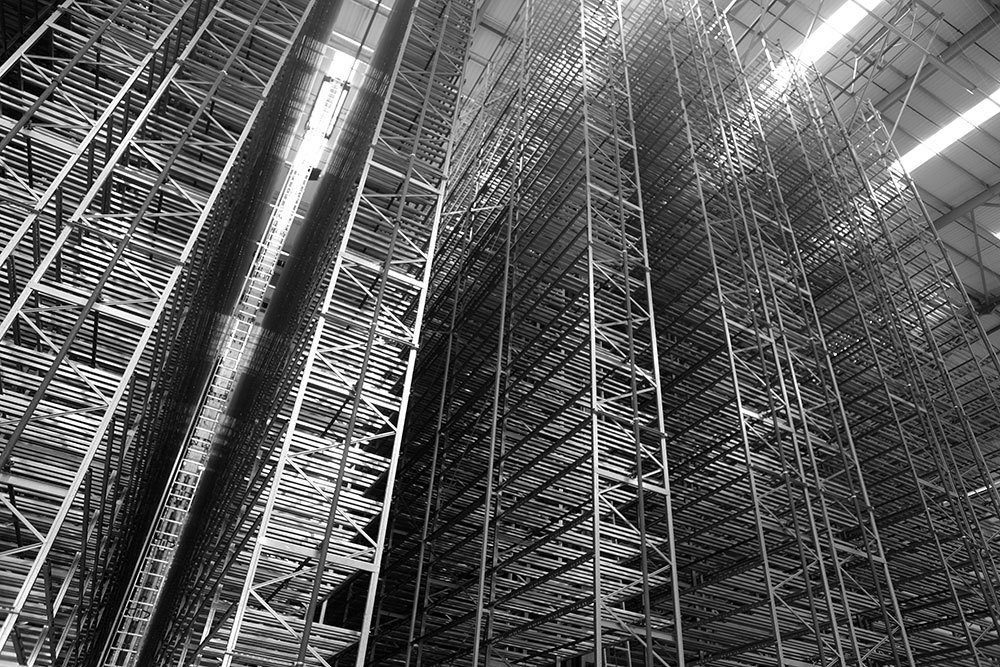
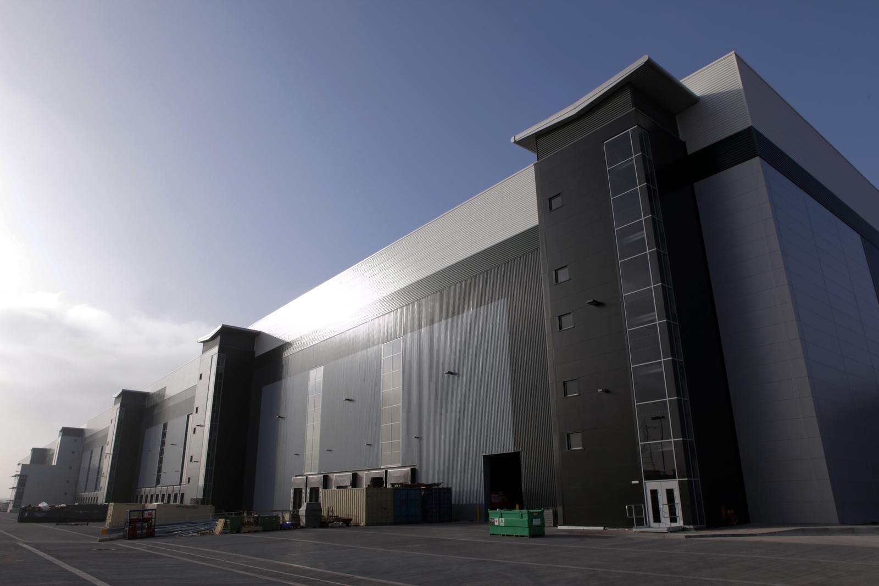
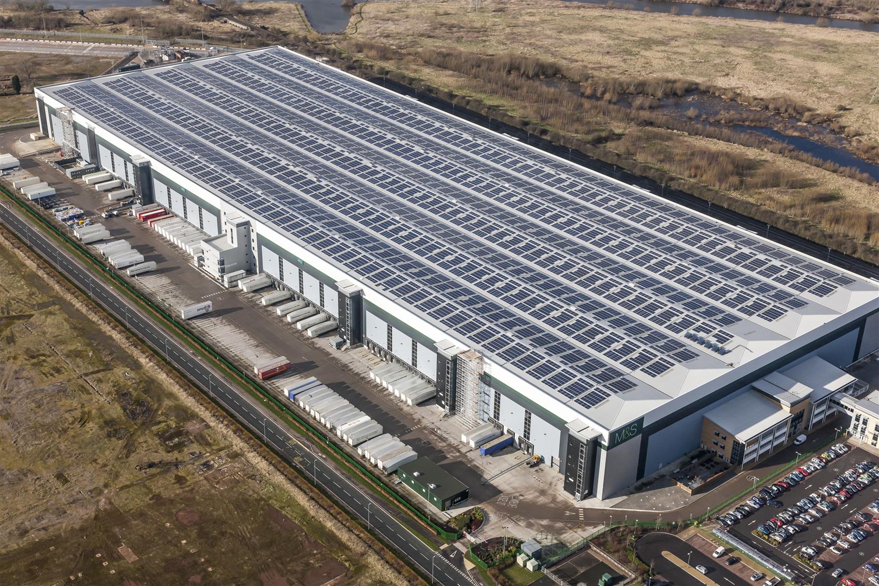
Automated Warehouse – East Midlands
We were appointed by Marks & Spencer to design the building services for the fit out project and integrate the building services requirements to the internal automated warehouse solutions.
The building footprint was sub-divided into three chambers and incorporated multi-tier mezzanines installed in various areas which increased the operational footprint of the facility to 2.4 million sq ft.
Our role involved a close working relationship with the base build developer to incorporate the M&S tenants’ enhancements into the base build design, to enable the integration and interfaces to the MHE/Fit out solution.
We were involved from concept to completion on this exciting project that remains at the pinnacle of the ecommerce fulfilment facilities that incorporates multi-level conveyors, shuttle systems, high bay cranes, hanging garment movement along with a mini-load system.
Client:
Marks & SpencerSize:
936,460 sq ftDesign Services Performed:
Mechanical & Electrical, Sprinkler Design & Fire Protection, Project ComplianceDate:
February 8, 2021



