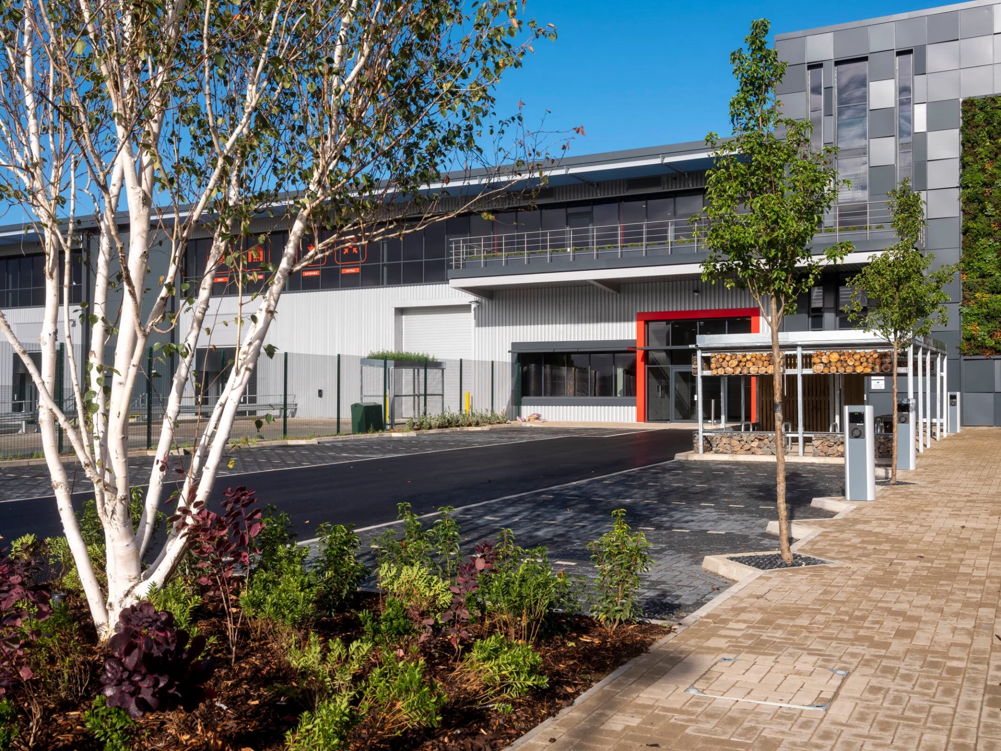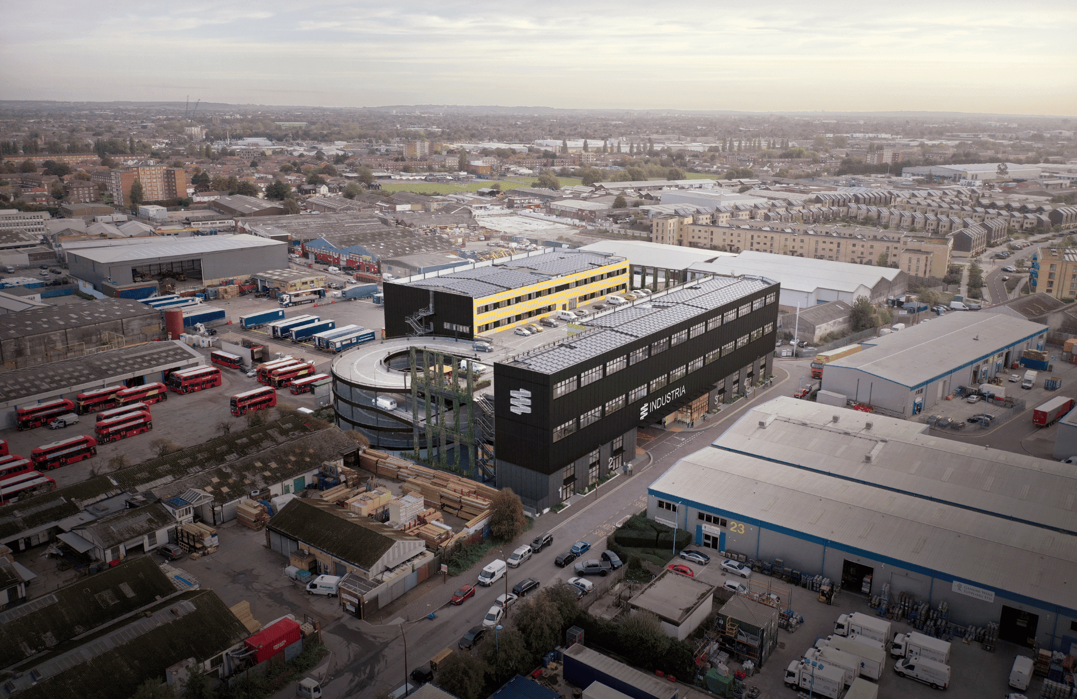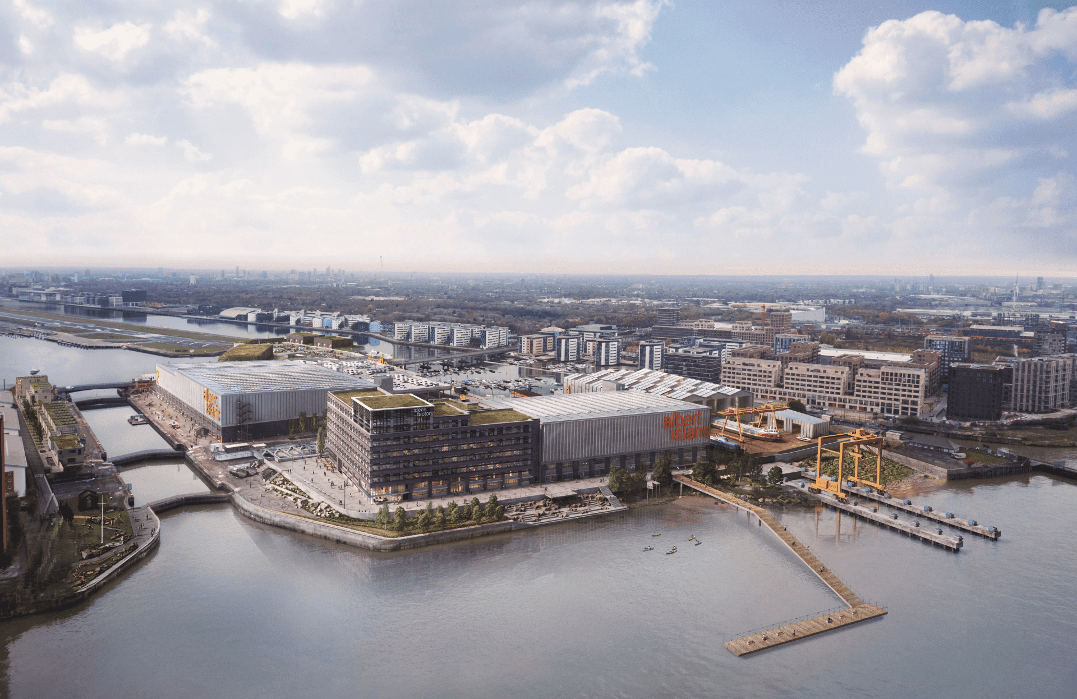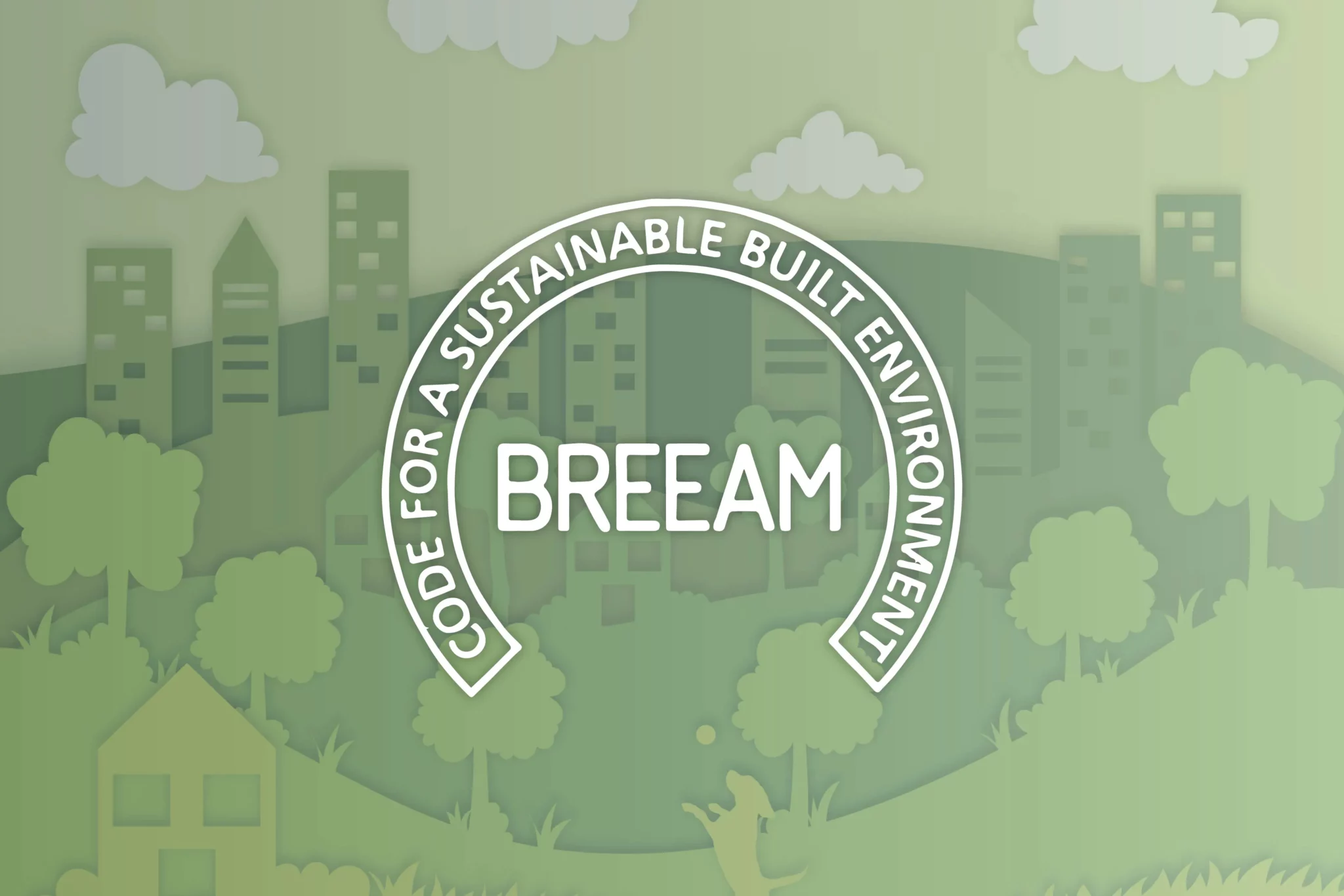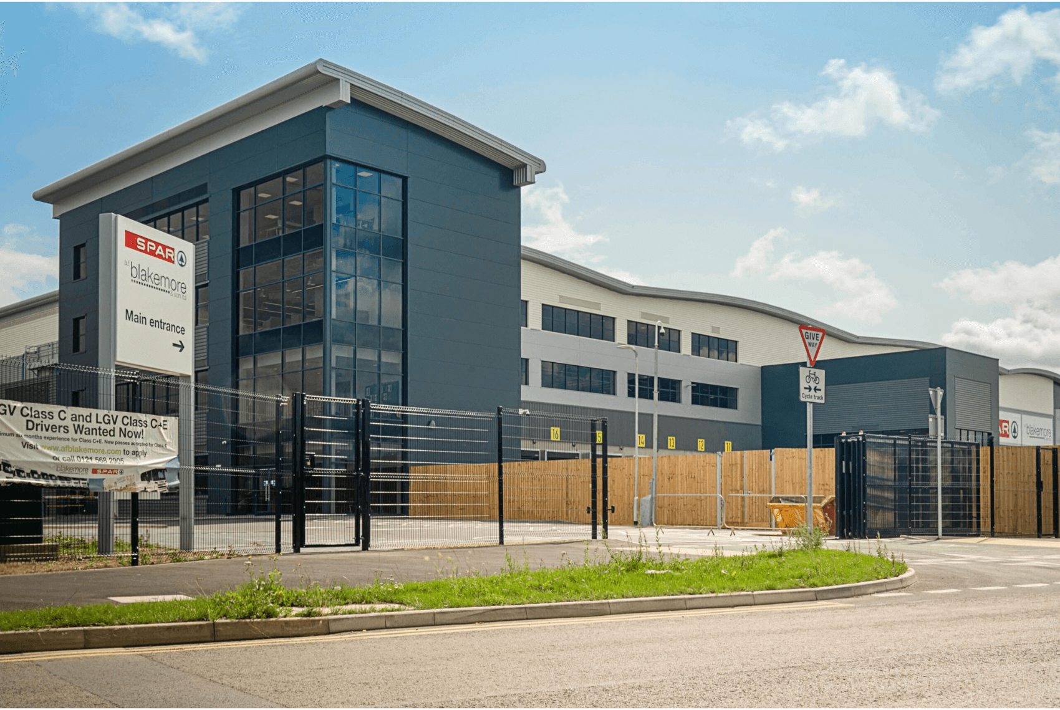

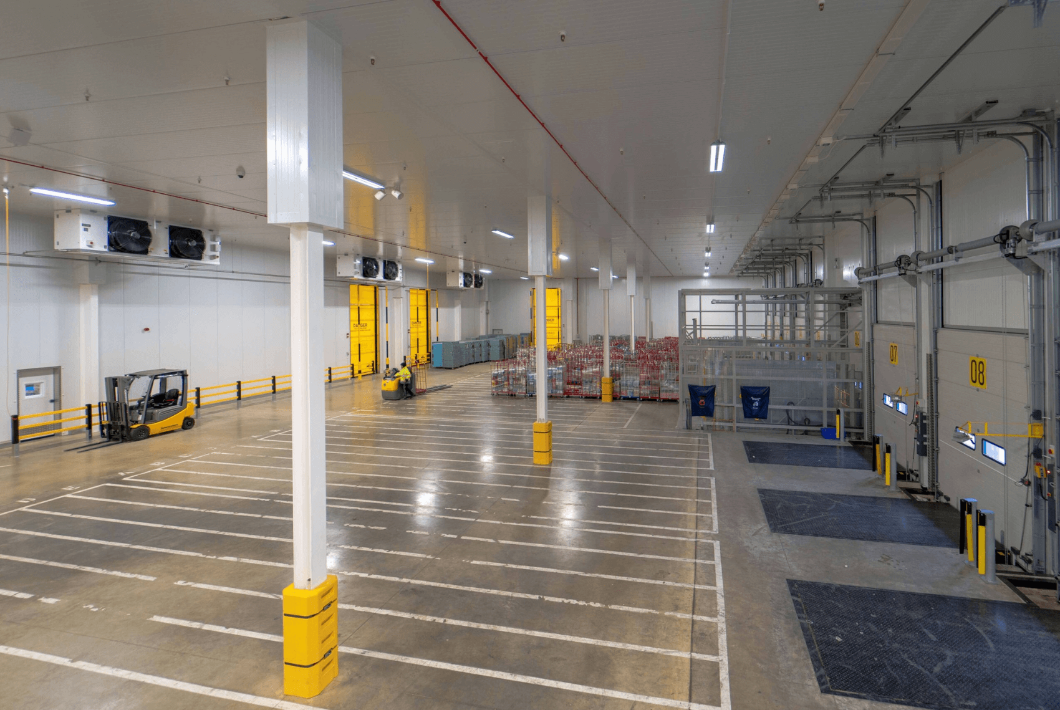
Multi Temperature Distribution Centre – Bedford
We were appointed by Equation Properties and AF Blakemore to perform the design for the building services associated with the Developers Base Build, Tenants enhancement and fit out of a new distribution centre located in Bedford.
The building was developed on the site of an old water works and involved careful planning due to the complexity of the existing underground services & constraints that had to remain.
The project is a first-class and leading example of how existing industrial land can be re-purposed with careful planning and design considerations.
Client:
Equation Properties & AF BlakemoreSize:
139,511 sq ft Warehouse (25,335 sq ft Offices)Design Services Performed:
Sustainability & BREEAM for planning along with Utilities procurement, Mechanical & Electrical, Sprinkler Design & Fire protection, Refrigeration Plant and Insulated Structure[s], Project ComplianceDate:
May 17, 2021


